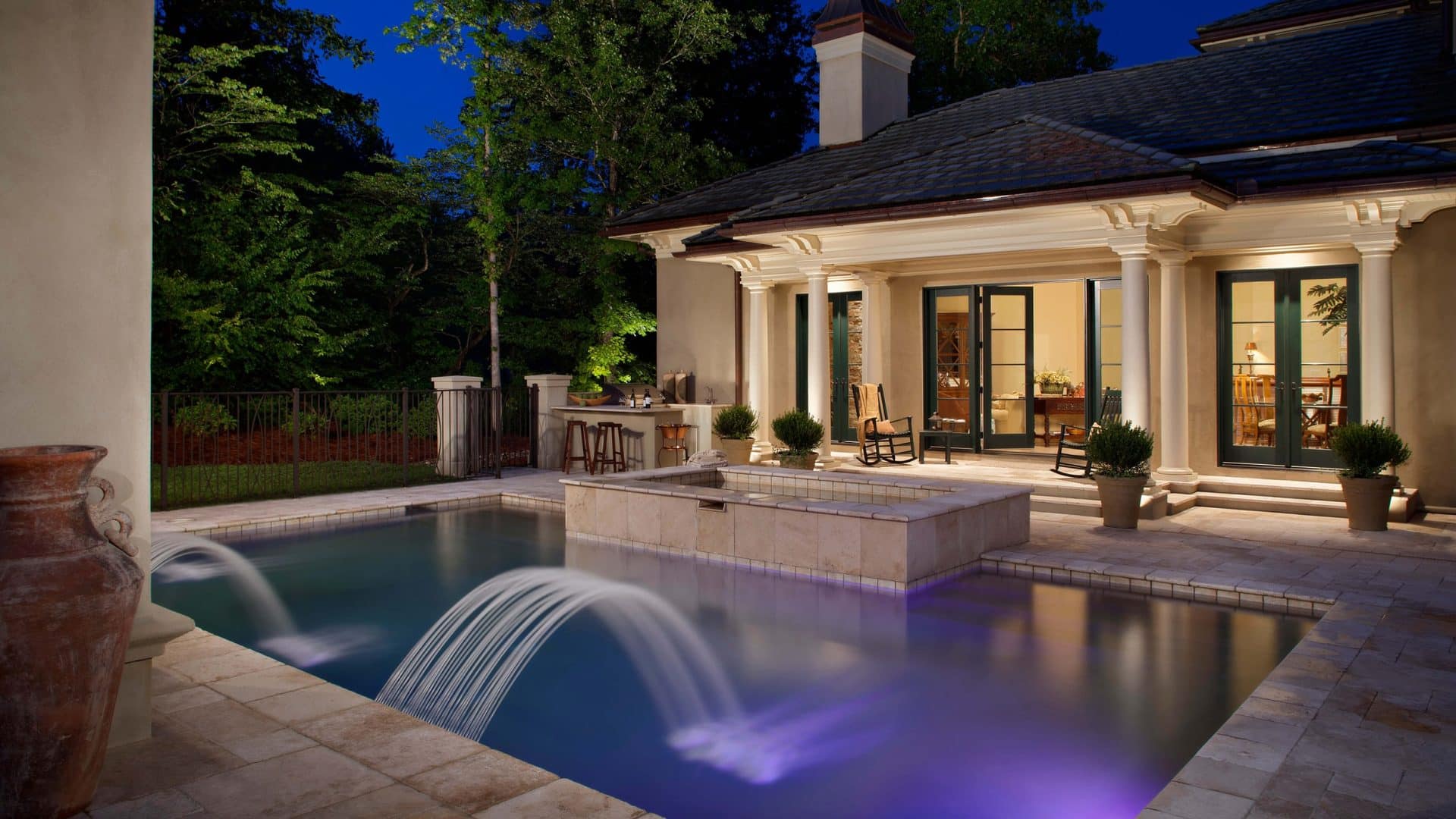Because your bathrooms are normally packed tight with necessary items, deciding on a functional and aesthetically pleasing layout can be quite a challenge. With a little bit of planning and creativity, you may find that you can actually fit everything you need (and want) into the small space that you have. Whenever you start planning the layout for your bathroom remodel Charlotte, keep the following requirements in mind.
Function Comes First
Regardless of the type of bathroom that you are working with, having a floor plan that is functional is the most important aspect of the remodel. Whenever Benham Builders works with a new customer, we determine who will be using a certain bathroom space and how they will be using it. By using this information, you can start putting together an easy to use, functional bath space.
Fixture Placement
Fixture placement will guide the overall functionality of your bathroom. Because you use this tiny space for so many essential functions, cramming as many things into it as possible is a necessity. Unlike kitchens and other spaces, most bathroom layouts are more or less up for grabs. This presents both a challenge and opportunity. If you are willing to do things such as move plumbing, you have a wide range of possibilities, as long as everything still meets local building codes.
Lighting and Colors
Strategically chosen lighting and colors can make even the smallest bathroom seem much bigger than it actually is. By utilizing bright lights, light colors and mirrors, even closet-sized bathrooms can seem luxuriously large. Don’t make the common mistake of closing your bathroom in with a dark color scheme.
By working with a skilled team, and using a little creativity in your bathroom remodel, you can change your bland boring bathrooms into functional, luxurious spaces. If you are looking for ideas, or just want to get the process started, get in touch with our team at Benham Builders, www.benhambuilders.com.
